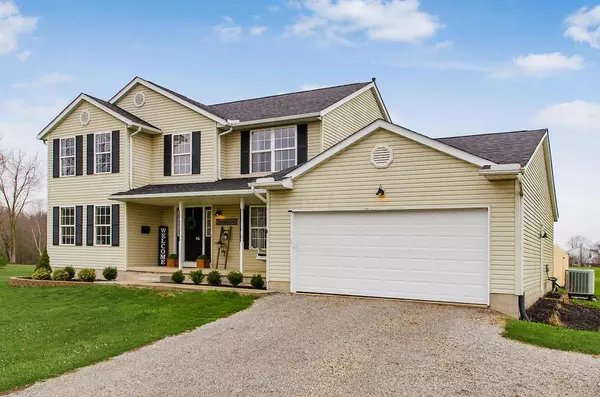For more information regarding the value of a property, please contact us for a free consultation.
1570 County Road 170 Marengo, OH 43334
Want to know what your home might be worth? Contact us for a FREE valuation!

Our team is ready to help you sell your home for the highest possible price ASAP
Key Details
Sold Price $325,000
Property Type Single Family Home
Sub Type Single Family Freestanding
Listing Status Sold
Purchase Type For Sale
Square Footage 2,503 sqft
Price per Sqft $129
MLS Listing ID 220009315
Sold Date 05/14/20
Style 2 Story
Bedrooms 5
Full Baths 2
HOA Y/N No
Originating Board Columbus and Central Ohio Regional MLS
Year Built 1998
Annual Tax Amount $2,800
Lot Size 1.760 Acres
Lot Dimensions 1.76
Property Description
Welcome to this custom built Wayne Home! Features 5 bedrooms, including a first floor owner suite, 2.5 baths, 2 car garage, and almost 2 acres. Brand new roof from Able Roofing with transferable warranty. First floor has all new professionally installed Life Proof luxury flooring. Remodeled kitchen features soft close cabinets, granite counter tops, and stainless steel appliances. 1st floor laundry room updated with new cabinets, shelving, and lighting. Half bath was also updated recently with new mirror, vanity, and flooring. Upstairs features four spacious bedrooms. You'll also be able to work from home with front office/den that overlooks the front deck. Outback enjoy country living with a large deck, fenced in yard and a fire pit.
Location
State OH
County Morrow
Area 1.76
Direction From 71 left on Oh 61N right on prospect mt vernon rd, right on to bennington harmony central rd/county rd 170
Rooms
Basement Crawl, Partial
Dining Room Yes
Interior
Interior Features Dishwasher, Electric Range, Microwave, Refrigerator
Heating Forced Air, Propane
Cooling Central
Equipment Yes
Exterior
Exterior Feature Deck, Fenced Yard
Parking Features Attached Garage
Garage Spaces 2.0
Garage Description 2.0
Total Parking Spaces 2
Garage Yes
Building
Architectural Style 2 Story
Schools
High Schools Highland Lsd 5902 Mor Co.
Others
Tax ID A01-0010020407
Acceptable Financing VA, USDA, FHA, Conventional
Listing Terms VA, USDA, FHA, Conventional
Read Less



